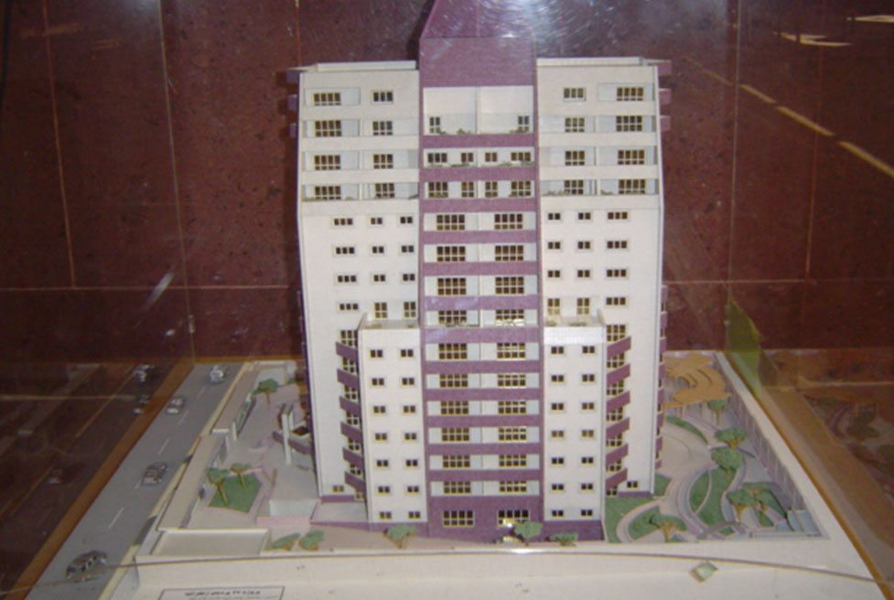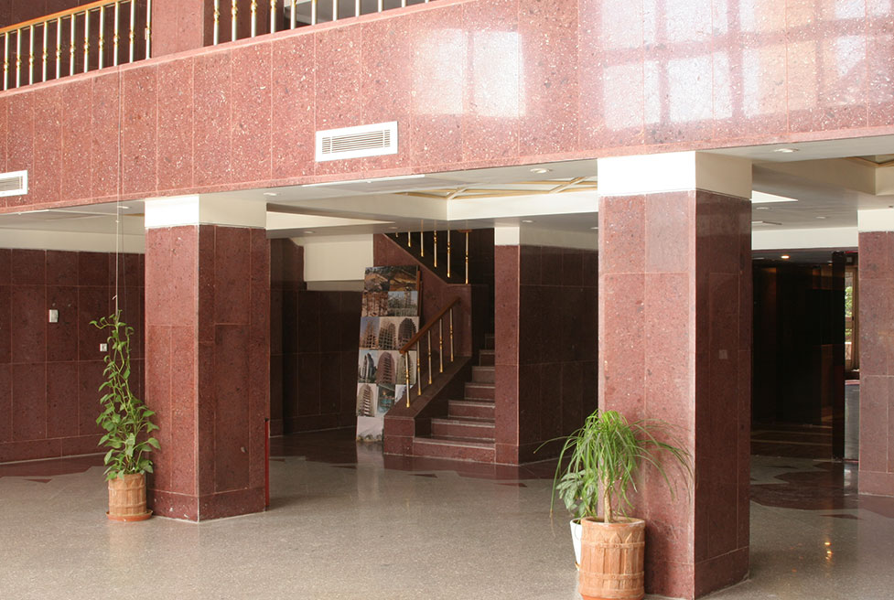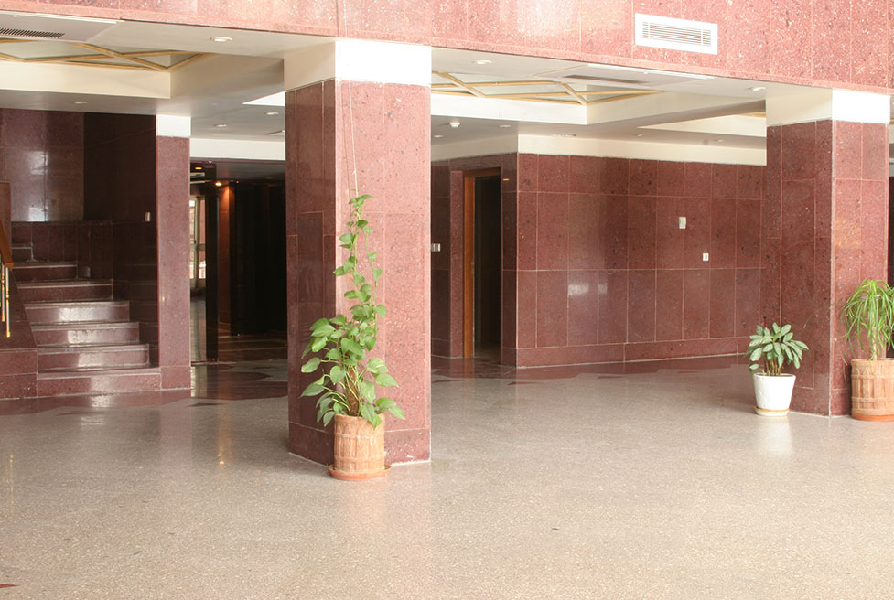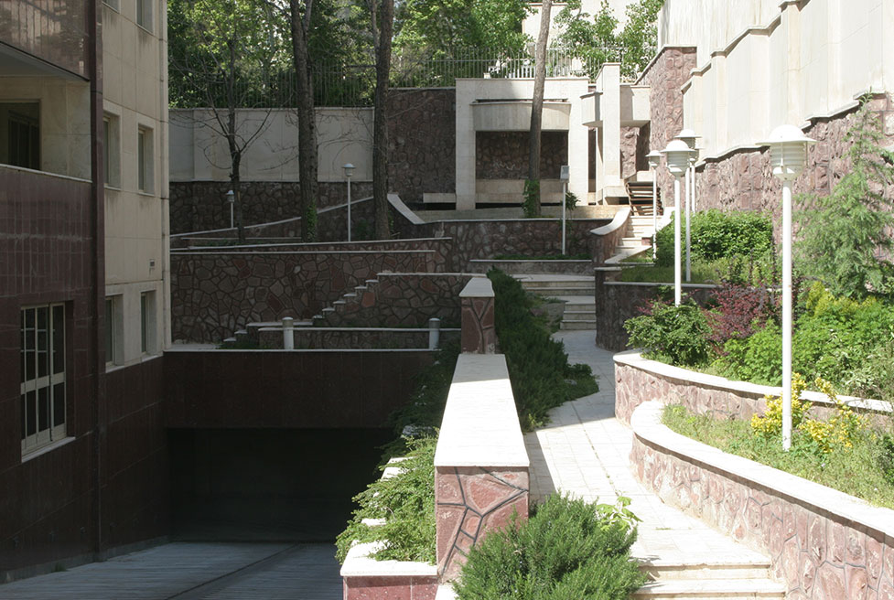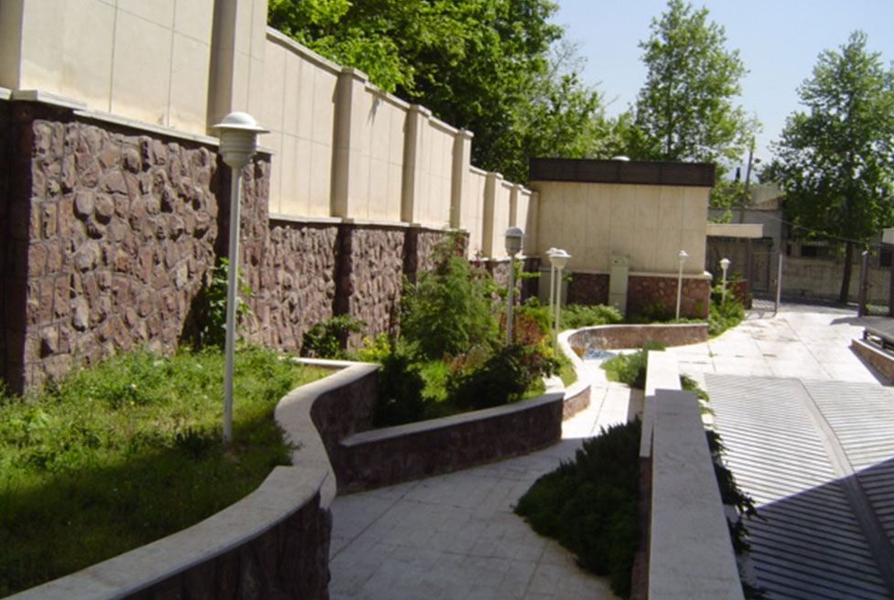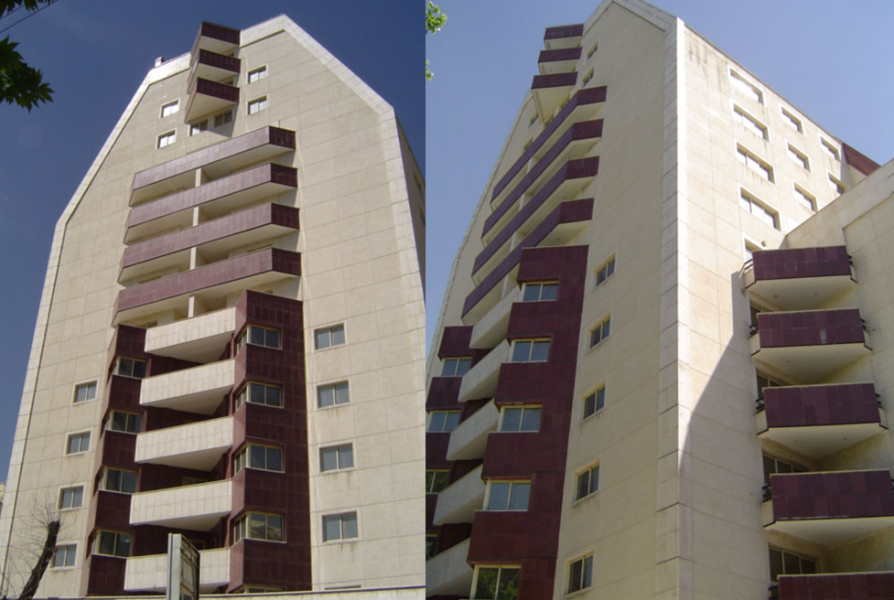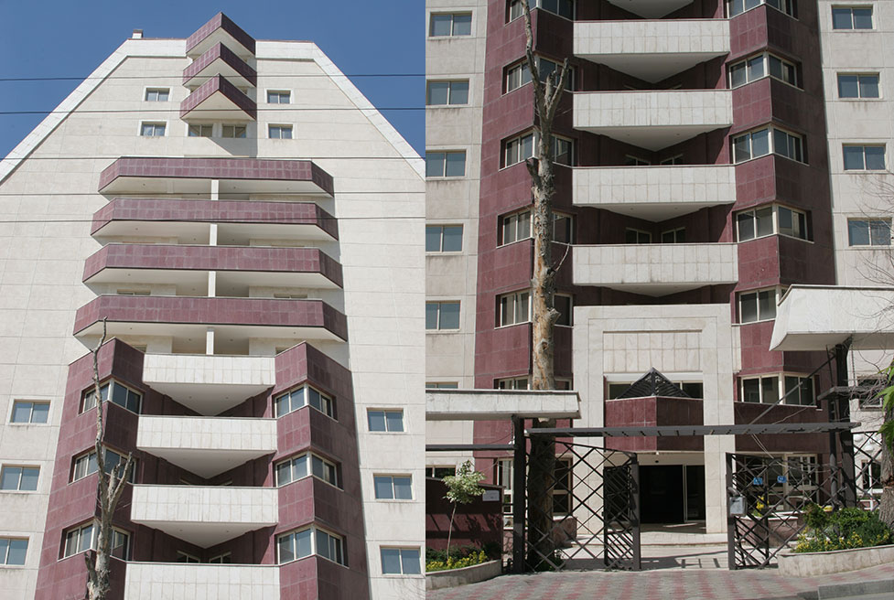Pardis Residential High Rise Building
- Client: Radio and Television Pension Fund, Omid Company
- Tehran, 2000
- Contract Period: 20 months
This high-rise building with a total of 18 floors (2 underground floors, one ground floor, 15 floors comprising of 60 apartments) was constructed on an area of 4,200 square meters in Tehran’s Zaferanieh district. The top part of the building designed into a half-pyramid was according to the municipality high rise building construction regulations and in the shortest possible time.
Due to the high risk of earthquake in this region, the structure was built using prefabricated bolted steel structure frames, composite ceilings and integrated mat foundation of 1.20 m thick to meet the latest national and international building codes.
Given the design specifications, and the need to employ various expertise in different executive branches, Tahkim Mabna Company accepted the management of the project by means of General Contract (GC) frame work. During 20 months and through collaboration with experienced groups of consultants in the fields of:
- civil engineering
- structural engineering
- architecture
- electrical and mechanical engineering
- interior design
the construction of this project became one of the most successful construction projects carried out in Tehran.
Among the outstanding features of this project were the especial dedication of GC to project management within the specified time frames.
In addition to having a specific interior design and high quality equipment the following features have also been considered:
- The existing public facilities including ceremony halls, gym, swimming pool and sauna
- Exclusive internet network covering the entire building
- Close circuit security cameras
- Exclusive green space designed according to the local climate characteristics
Gallery:
